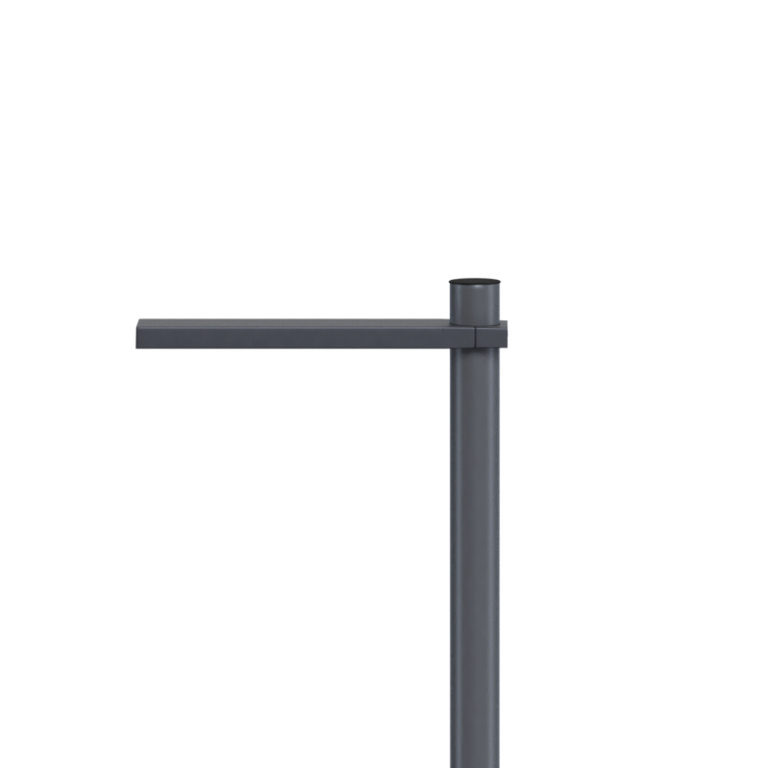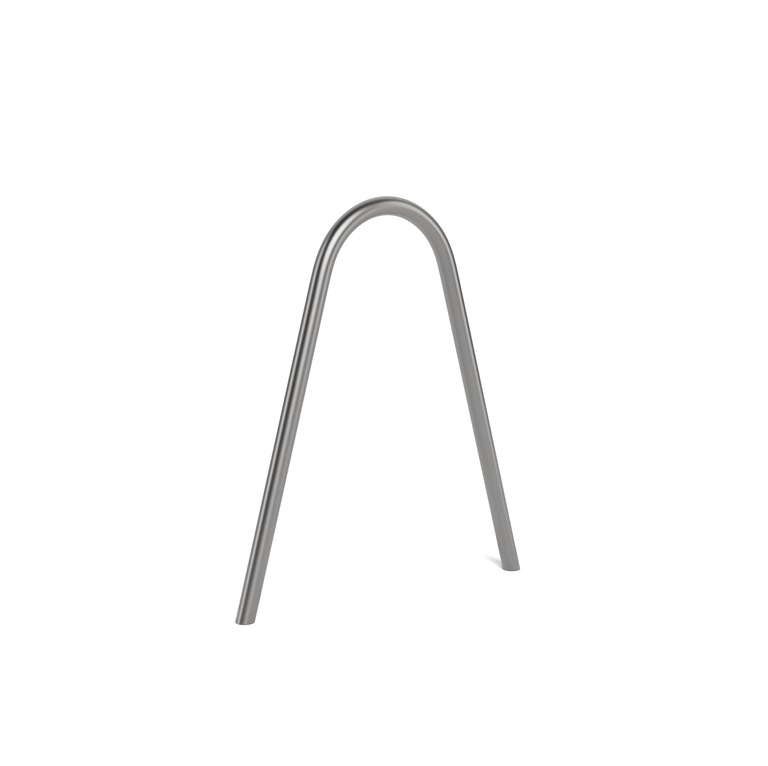Albany Skyway
Albany, NY
Elementos a la medida Studio 431:
Estructuras de celosía
Elementos de Landscape Forms:
Luz de áreas Rama, bancos Plainwell, soportes para bicicletas Bola
Socios de diseño:
Stantec
Miembros del equipo:
Departamento de Transporte de Nueva York, ciudad de Albany
Reinventar una conexión para la comunidad
The Albany Skyway, an underutilized highway offramp turned linear park, connects the capital city’s downtown core with the Hudson River and offers pedestrians a new view of the historic riverfront landscape. Elogiado como "un punto de inflexión para la ciudad" por la gobernadora de Nueva York, Kathy Hochul, el parque, que cumple con las disposiciones de la ley ADA, es uno de los ejemplos más innovadores en el movimiento para mejorar el acceso equitativo a los espacios verdes urbanos. Opened to community fanfare in the spring of 2022, the Albany Skyway serves one of the region's most historically underserved census tracts, reimagines urban infrastructure though the lens of pedestrian wellbeing, and makes significant steps in righting the wrongs of past urban development. The elevated half-mile park now welcomes cyclists and pedestrians while serving as an example of the modern reinterpretation of urban infrastructure to suit the needs of people − not cars − first and foremost.
The six-plus years of planning and construction was led by engineering services firm Stantec. "Our vision emerged from working closely with the City and the New York State Department of Transportation. Es una enorme satisfacción haber liderado el estudio de factibilidad, completar el diseño final y ver nuestra visión hecha realidad. The benefits to the community are paramount and are clear to see," says Stantec's Discipline Leader of Landscape Architecture Gary Sorge.
The project required many unique design considerations, including custom site furnishings and lighting. Landscape Forms’ Studio 431 custom division took the manufacturing helm for the site furnishings, crafting the distinctive trellis structures central to establishing the site’s local character and historic relevance. Stantec's design, brought to life by Studio 431, connects deeply with the maritime history of the Albany community. The trellis structures represent an abstracted vision of a ship’s hull−specifically the hull of the Halve Maen, a Dutch East India Company mercantile vessel captained by famed navigator, sea explorer, and river namesake Henry Hudson. “The Studio 431 engineering team did a beautiful job taking Stantec’s design intent and realizing that as the focal point for the whole project,” says Landscape Forms Senior Business Development Representative Nadene Worth.
"These trellis structures are the centerpiece of the Albany Skyway.”
Asociarse para obtener resultados de primer nivel
Stantec Associate Travis Ewen brought Studio 431 into the Albany Skyway project. "Al estar familiarizado con Studio 431 y sus capacidades de proyectos anteriores, sabía que eran el recurso indicado para este trabajo", dice Ewen. "Dado que Skyway era un proyecto de licitación pública, era muy ventajoso para nosotros que Studio 431 fabricara nuestros diseños como unidades completas en su fábrica para garantizar la claridad en los precios y la calidad de artesanía que conocemos de Landscape Forms".
Albany Skyway's centerpiece trellis structures speak to Studio 431's ability to execute large-scale design and engineering projects while maintaining finesse and elegance in the small artistic details. "One of my personal favorite details was etching Albany Skyway into the rings on the shade structures, a subtle touch we ensured made it through to the final design," sayss Ewen. "We were sure the overarching goal of the project-to connect people to the river-would be a success, but to see people already posting pictures of these details on Instagram and having their experiences enriched by thoughtful, minute touches is that much more rewarding," he says.
Creating Unique Lighting Approaches
Custom products extended to the Rama area lights on the site, which the Landscape Forms lighting team modified in several ways. "From a lighting standpoint, this project required many non-standard solutions," says Landscape Forms Senior Lighting Sales Specialist Chad Gleesing. "To fit Albany Skyway's needs, we outfitted our Rama lights with security camera mounts, electrical outlets, additional controls. On top of that, some of the poles were mounted on a parapet wall, so the conduit and mounting method for those was unique."
Unable to run conduit up through the parapet wall, Gleesing and the Landscape Forms lighting special engineering group custom-designed a mounting system that straddled either side of the wall and ran conduit through an enclosed side channel rather than straight up from below. "No solo tuvimos que hacerlo funcionar desde la logística, además debía verse bien y estéticamente agradable, sin dejar ningún conducto a la vista", dice Gleesing.
"La idea fue interpretar algo muy propio de la historia de Albany y dar a la gente la oportunidad de recordar y reconectarse con estas historias de la fundación de su comunidad".
Refined and minimal, Rama's modern aesthetic offers a nice counterpoint to the signature trellis feature and more traditional Plainwell benches and Bola bike racks found along the Albany Skyway. "Rama is one of those designs that plays a background role when needed, but then stands out as an architectural detail when it's appropriate," Gleesing says. "Y en cuanto al desempeño, Rama ofrece un rango tan amplio de salidas y distribuciones que puedes aplicar una única solución, una estética cohesiva, para iluminar todos los distintos tipos de áreas del sitio".
En algunas áreas del parque, la iluminación juega un papel adicional al transformar y dar un nuevo propósito a la infraestructura municipal anterior como una experiencia intrigante y artística. "Un aspecto genial de este proyecto es la zona del paso bajo nivel de la autopista y cómo pudimos hacer de él un lugar realmente dinámico por la noche", dice Travis Ewen. "Programamos la iluminación para que coincida con el flujo y reflujo de las corrientes del Hudson, y así transformar lo que de otro modo sería un área debajo del puente poco utilizada en una experiencia muy llamativa que reafirma la temática del proyecto".
Productos relacionados
Artículos
Studio 431 ofrece a sus clientes una oportunidad única para diseñar y crear mobiliario urbano único, usando un enfoque integral y consultivo para dar vida a proyectos personalizados. Los clientes vienen a Studio 431 sabiendo que en cada paso del camino, desde el concepto inicial hasta la instalación final, cuentan con la orientación de expertos en sus campos.
Studio 431: creación de mobiliarios urbanos únicos desde la inspiración hasta la instalación
Dos de las luminarias más vendidas de Landscape Forms se han actualizado con características de diseño y rendimiento que aprovechan las tecnologías y los materiales modernos. Las luminarias están diseñadas y fabricadas por Ubidermis Santa & Cole de Barcelona, y Landscape Forms las distribuye de manera exclusiva en Norteamérica.
Haciendo perdurar el diseño y el atractivo universal: las luces Rama y Arne ofrecen características extendidas
Proponer ideas y soluciones en torno al proyecto del puente Bison: la posible transformación del puente I-80 entre LeClaire, Iowa y Rapids City, Illinois, en un punto de paso de fauna, destino de recreación al aire libre y posible nuevo parque nacional.
Xtreme LA: Puente Bison
¿Qué te inspira? En esta nueva entrega de Projects in Pictures, te mostramos los métodos creativos, interesantes y funcionales de que se valen los arquitectos y diseñadores para iluminar los espacios al aire libre. Leer más.
Projects in Pictures: exploramos métodos creativos para iluminar espacios al aire libre


