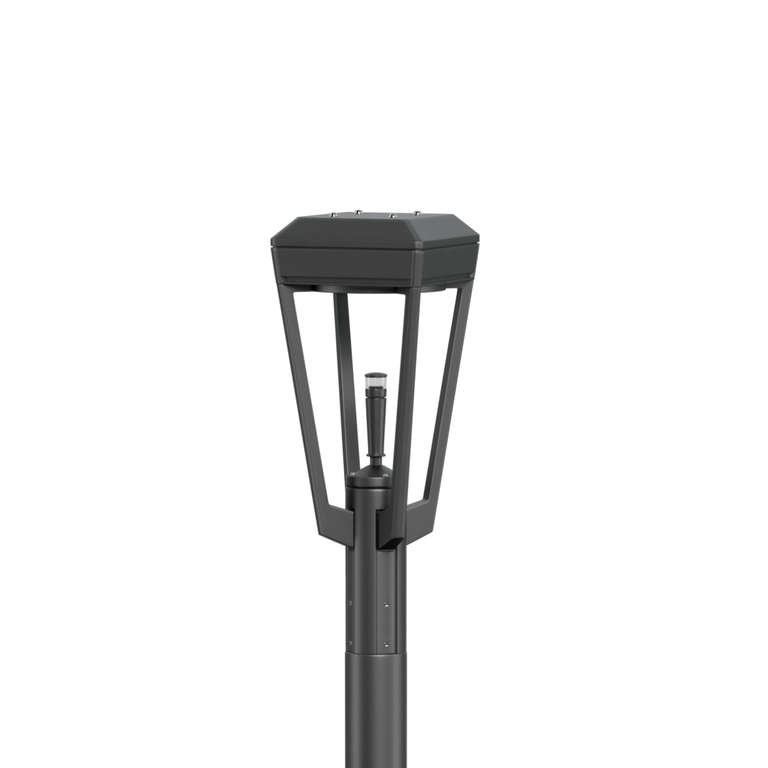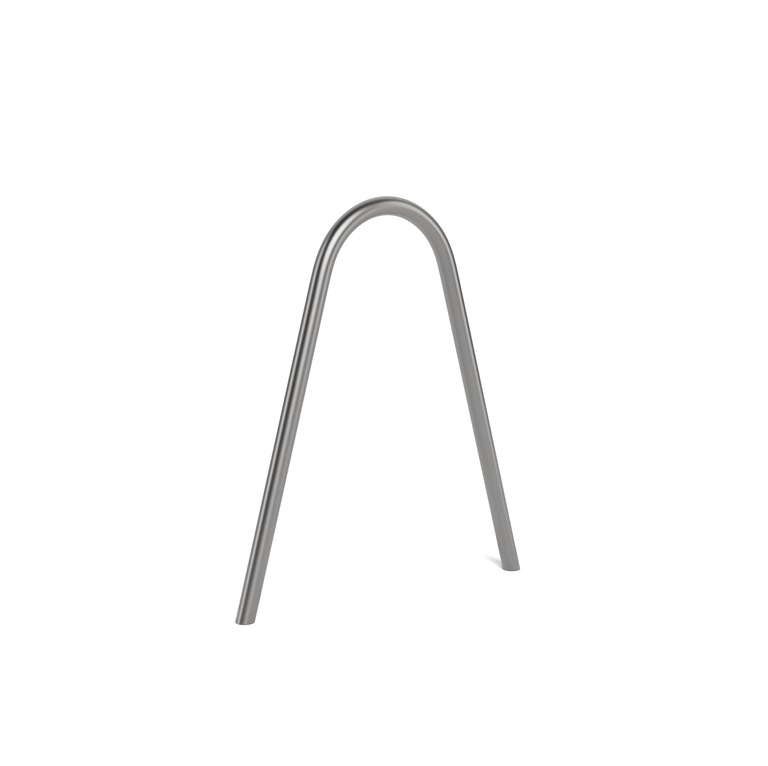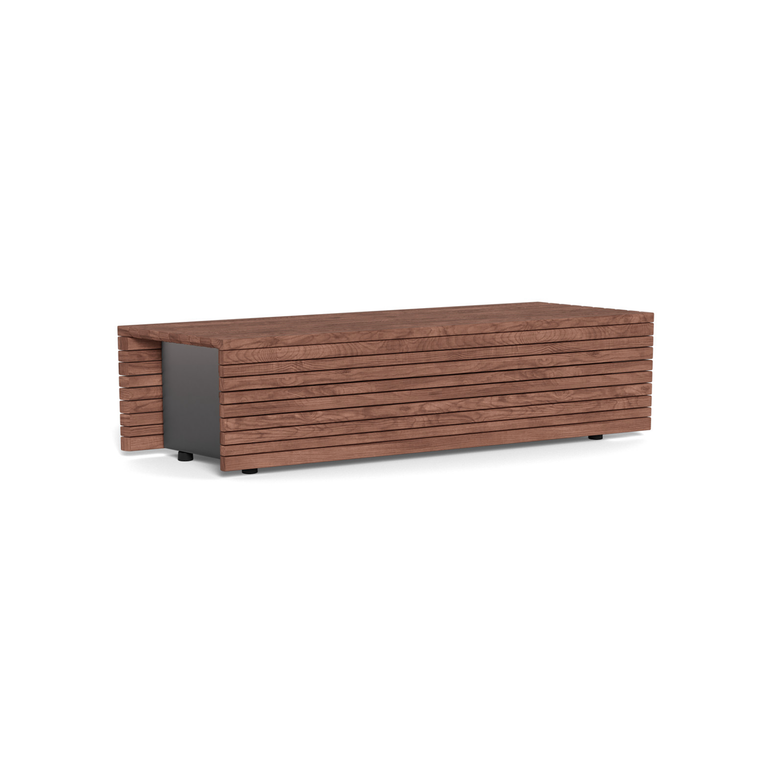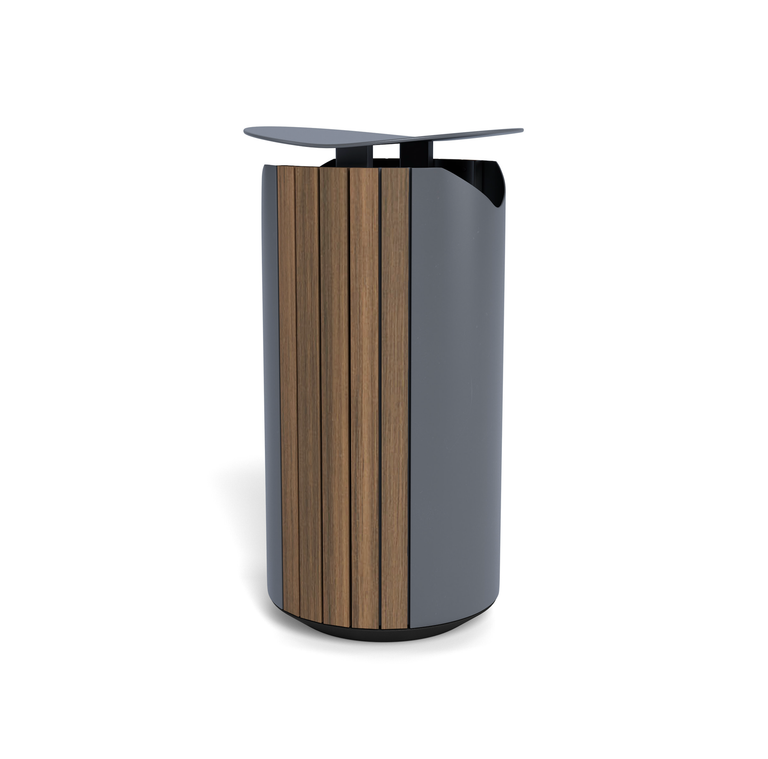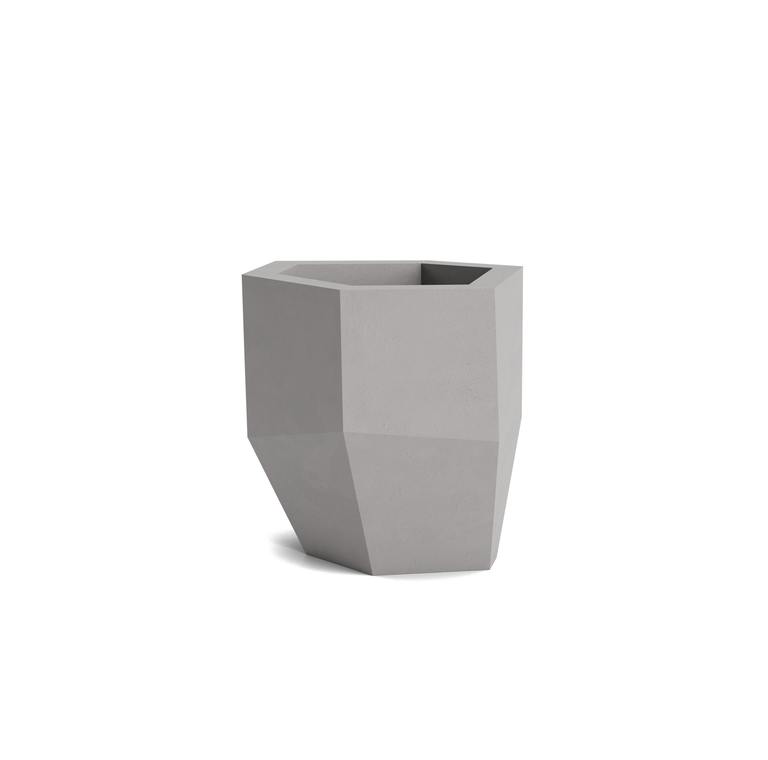Ford Experience Center
Dearborn, MI
Elementos a la medida Studio 431:
Muros de contención prefabricados con asientos e iluminación integrados
Elementos de Landscape Forms:
Ashbery Area Lights, Bola Bike Racks, Parallel 42 Benches, Generation 50 Litters and recycling, Kornegay Quartz planters
Socios de diseño:
Zaremba & Company, Ghafari Associates, Illuminart
Fotografía:
Pete McDaniel, Proton Studio
A Cohesive Plaza Destination
El Ford Experience Center (FXC) fue uno de los primeros lugares en recibir una renovación y rediseño sustanciales como parte de la transformación del amplio campus corporativo de Ford Motor Company en Dearborn, Michigan. Under the guidance of landscape architecture firm Zaremba & Company and in collaboration with the Ford Master Planning Team and Ghafari Associates, the project introduced a fresh design language of welcoming, multi-functional outdoor spaces surrounded by restored native oak savanna habitat.
Se prestó especial atención a la incorporación de características de diseño esculturales únicas que sorprenden a los visitantes y crean un ambiente agradable para las personas que trabajan en el campus. Se consideró cuidadosamente vincular los espacios exteriores tanto funcional como estéticamente con el interior del edificio. Patio spaces spill out naturally from the building, each with a specific purpose. For example, an event patio is tied to interior event space and a café patio extends the interior dining space. Reflejando la experiencia de Ford en movilidad, el diseño del paisaje también acentúa la experiencia de llegar al lugar de varias maneras: a pie, en bicicleta, auto o autobús, entre otros.
"The idea behind the hardscape was to make it feel like one cohesive plaza destination. For the bus and car drop-off areas, we opted for flat drive aisles instead of having defined curb edges to create a feeling of seamless flow in and out of the building," says Zaremba & Company Design Principal Shannon Mohr.
Abrazar conceptos complejos
The borderless flow between pedestrian and vehicle areas did, however, come with design challenges. Studio 431, Landscape Forms’ custom division, was tasked with creating the bespoke precast landscape walls that would provide privacy for the patios, create interesting earth forms, allow for significant contouring in the site’s topography, and clearly distinguish pedestrian and vehicle spaces without disrupting the smooth and continuous design intent.
"I was aware of Studio 431’s capabilities and their project history,” says Mohr. “When drafting these dynamic concrete forms, we knew that a high amount of control would be required, and we immediately reached out to the Studio 431 team.
"I was so pleased that the Studio 431 team was excited to help us right away," says Mohr. "They took our SketchUp models, had their engineers look over them, and gave us some preliminary budget numbers which were helpful in getting quick approval from Ford and the project team. The timing of how it all worked was, to me, a highlight of the success of the project. Studio 431 is the perfect bridge between design and construction teams."
"Landscape Forms' Studio 431 team members were eager to come out in the field, help us troubleshoot some of the challenges inevitable in a project this complex, and really connected all the dots to make this project the best it could possibly be.”
Altas expectativas y resultados superiores
"When Shannon first presented this project to us, it was clear that one of the main intents for this landscape was to be a showcase," says Kyle Verseman, ASLA, Landscape Forms Business Development Representative for Southeastern and Northern Michigan. "Como lugar para organizar eventos, dar la bienvenida a invitados importantes y dar lugar a la prensa y los medios, supimos desde el principio que la atmósfera al aire libre tenía que ser única, experiencial y multifuncional".
La multifuncionalidad, de hecho, fue un principio central del plan maestro del nuevo campus de Ford. Partnering with Ed's Concrete from Ontario, Canada, to produce the precast concrete, Studio 431's focus on creating retaining walls that seamlessly transitioned into benches, wayfinding devices with integrated lighting, and purposeful sculptural elements was a key measure in meeting the company's specific expectations.
Creating a cohesive plaza destination presented a unique design challenge given the site’s location. Directly across the street from the modern, future-facing FXC is Greenfield Village, a sprawling open-air museum whose traditional ambiance offers an immersive look into the company’s rich history. To quite literally bridge Ford’s future with its past, the company chose Ashbery area lights to illuminate the roadway between the two campus destinations. Designed by Robert A.M. Stern Architects, Ashbery offers an authentic homage to the traditional streetlight with refined designed details and performance that was the perfect choice to celebrate the company’s history and future. To soften the transition and make the lights a bit more modern, the Ford Master Planning Team chose to omit Ashbery's central aesthetic element that alludes to a gas lamp’s flame, which created a more modern, refined silhouette.
Rounding out the Landscape Forms site elements, Bola bike racks, Parallel 42 benches, and Kornegay Design’s Quartz Series planters play important supporting roles in complementing landscape architecture, welcoming visitors, and creating an inviting pedestrian atmosphere.
Artículos
Studio 431 ofrece a sus clientes una oportunidad única para diseñar y crear mobiliario urbano único, usando un enfoque integral y consultivo para dar vida a proyectos personalizados. Los clientes vienen a Studio 431 sabiendo que en cada paso del camino, desde el concepto inicial hasta la instalación final, cuentan con la orientación de expertos en sus campos.
Studio 431: creación de mobiliarios urbanos únicos desde la inspiración hasta la instalación
El objetivo de 1% for the Planet es aumentar de manera significativa la cantidad total de dólares que, a nivel mundial, se destinan a organizaciones sin fines de lucro centradas en el medio ambiente. Su rol es conectar a estas organizaciones con empresas como Landscape Forms, que luego donan el uno por ciento de las ventas brutas de ciertos productos a una de ellas.
El planeta y las personas primero: Landscape Forms se suma a 1% for the Planet
Los orígenes de Landscape Forms se remontan a mucho antes de las modernas y amplias instalaciones de la empresa en East Michigan, Midlink y Meld. Comenzaron justo en la calle East Main, detrás de una hermosa casa, en un pequeño granero en lo que ahora se conoce como Chipman Preserve.
The Chipman Preserve: las raíces de una empresa se convierten en el futuro de la comunidad
Guiado por el moderador Felix Oberholzer-Gee, profesor Andreas Andresen de Administración de Empresas de Harvard Business School, el panel comenzó con un breve debate sobre los tres pilares de la sostenibilidad: las dimensiones de la responsabilidad económica, social y ambiental que, cuando existen en equilibrio y armonía, conforman el fundamento de la sostenibilidad holística.
Perspectivas poderosas: expertos de distintas industrias debaten sobre diseño y sostenibilidad holística
